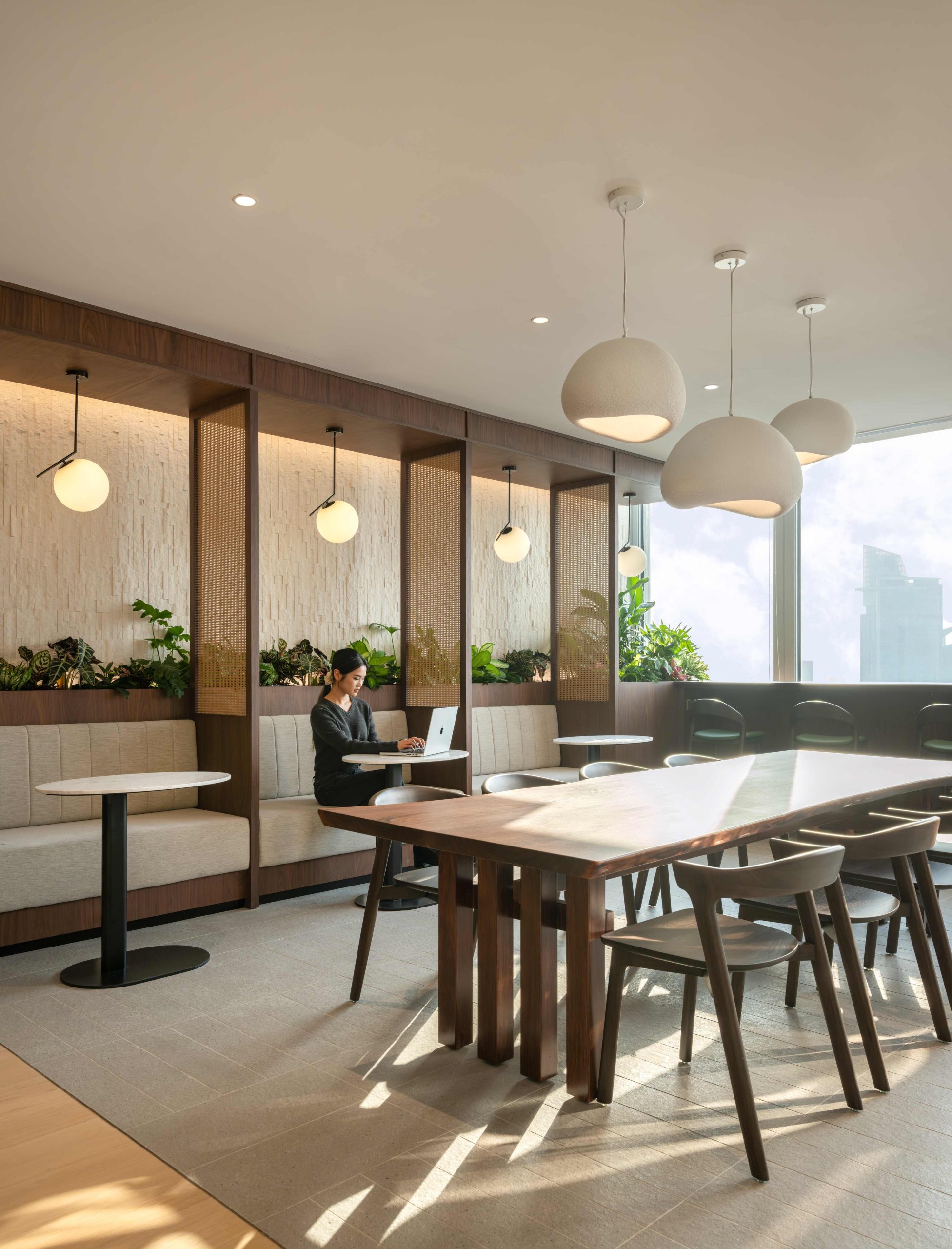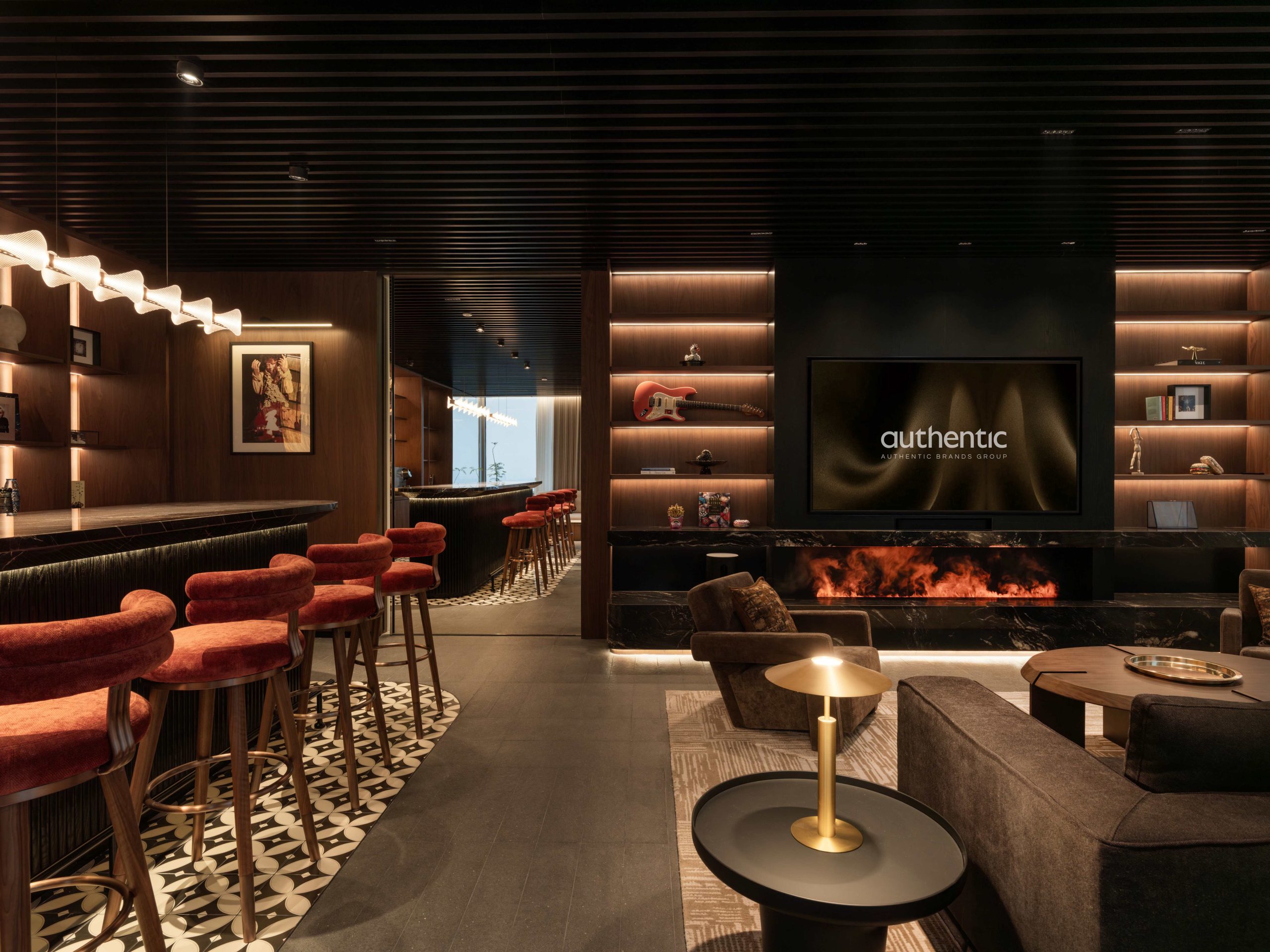Our recent project for Authentic Brands Group in Shanghai redefines what a workplace can be. Spanning 1,800m² in the heart of HKRI Taikoo Hui, this premium-grade space fuses retail, hospitality, and workplace functionality into a fully immersive, multi-sensory experience.
The brief called for us to create a premium-grade workplace that transcends traditional office boundaries – fusing retail, hospitality, and corporate functionality into a multi-sensory brand experience. More than a headquarters, the space serves as a strategic platform for connection, brand immersion, and business growth.
The design challenge was to craft a workplace that aligned the global identity of Authentic Brands Group with the cultural context of China, while also functioning as a highly adaptable experience centre. We approached this by blending international brand cues with local design sensibilities, offering a space that feels both globally connected and locally relevant.
To meet the need for a multifunctional space that seamlessly transitions between workplace, showroom and event venue, we created a fully modular, digitally enhanced “show-suite” that delivers immersive, multi-sensory experiences. This flexibility supports the evolving needs of various brand partners and activates the space as a live marketing tool.
We were tasked with introducing elements of surprise and theatre, transforming the office into an experience in itself. From the moment guests step into the portal-inspired entrance, they’re drawn into a narrative that unfolds through layered design moments: from digitally activated displays to concealed speakeasy lounges. This sense of intrigue supports ABG’s vision for deeper, more purposeful brand engagement.
To maximise the building’s 42nd-floor location, we placed fixed meeting spaces in the core, freeing up the perimeter for loose, lounge-like settings that take full advantage of sweeping skyline views. This planning move transformed the outer zone into a multifunctional event space, giving the workplace a hospitality-level sense of openness, comfort and occasion.
The five showrooms act as reconfigurable environments, using movable shelving walls on ceiling tracks to shift between enclosed meeting rooms and large-scale event zones. This system enables rapid transformation for different brand displays, creating a space that evolves in real-time with the business.
At the heart of the project is the exclusive speakeasy-style lounge for VIP meetings and private entertainment. Referencing the materiality and ambience of luxury hotels, this space offers clients a high-touch, high-impact brand experience within the office environment.


This is not just a headquarters, it’s a brand platform. By integrating workplace function with the emotive power of retail and the elevated service of hospitality, we’ve created a unique environment that supports business adaptability, attracts high-profile partners, and amplifies brand identity.